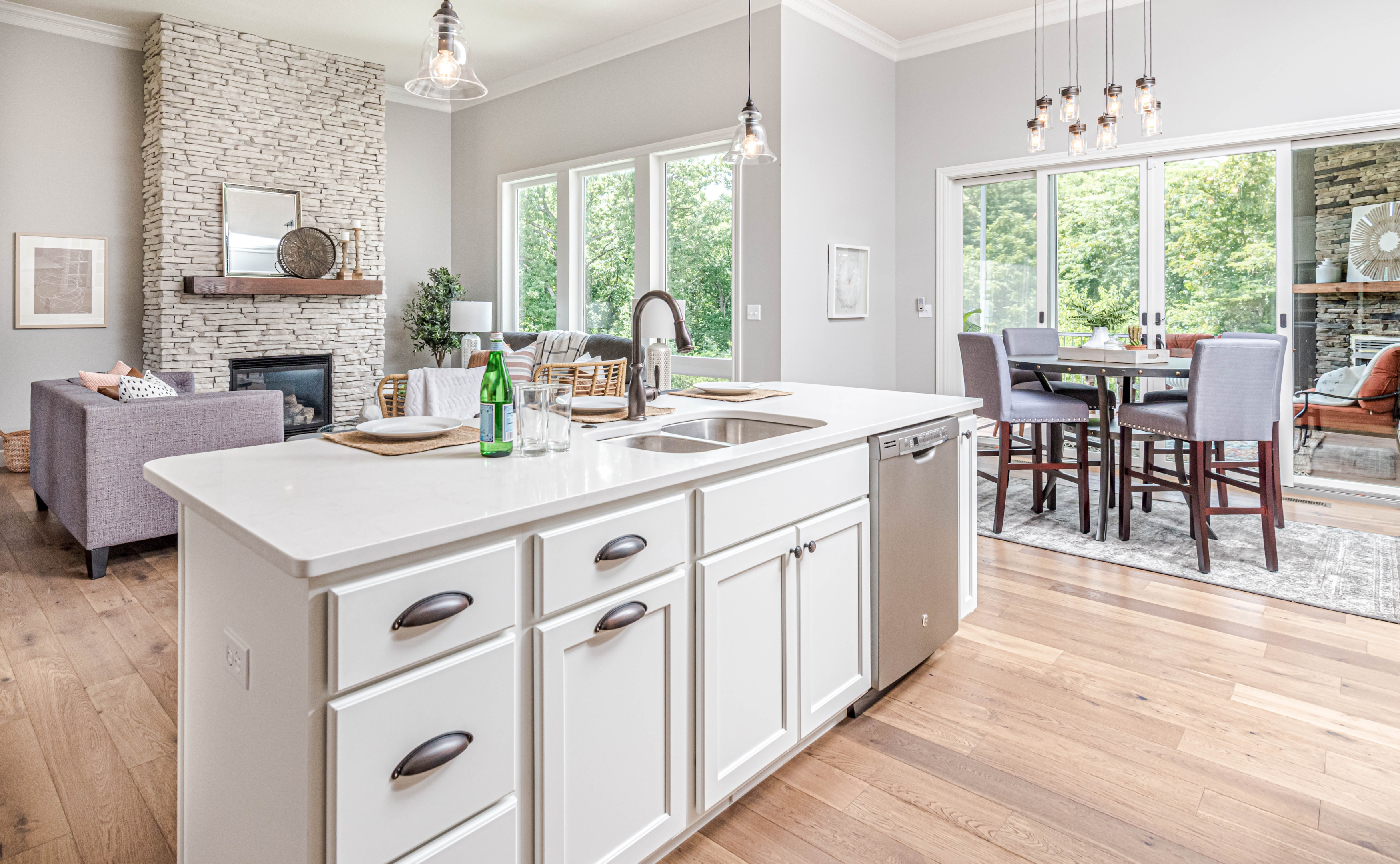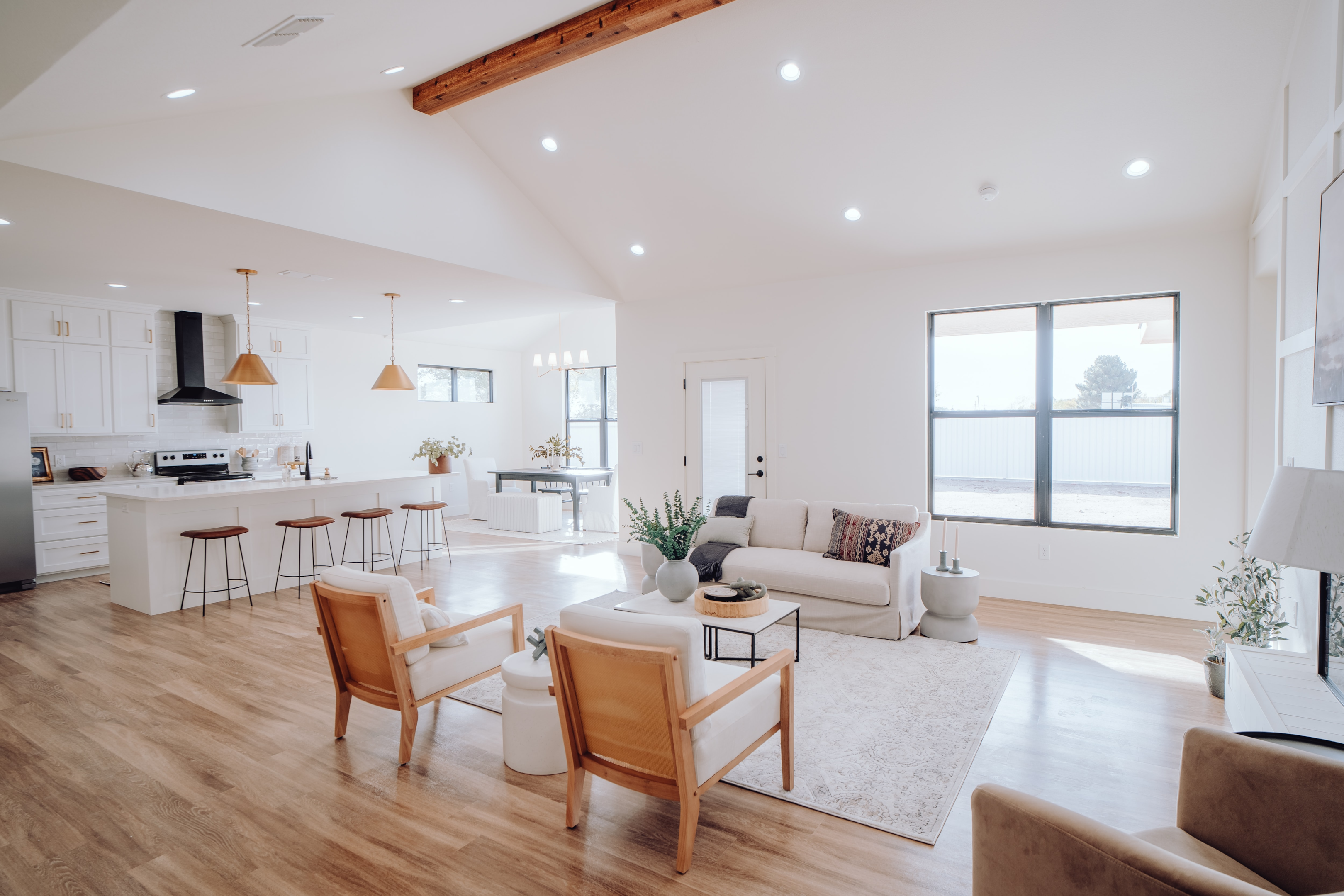
Pros and cons of open floor plans
If you’re like most people, you probably enjoy spending time at home. You may want to make your house into a place that feels like a true reflection of you and your family. If this is the case, then it’s time to start thinking about open floor plans. Open-concept floor plans have been growing in popularity over the past few years and for good reason! They can make your home feel more spacious and have more common spaces for you and your family.
In this blog post, we will discuss the benefits and the disadvantages of this popular layout and give you some tips on how to design one for your own house!
The home feels larger, especially with fewer rooms
One of the biggest benefits of an open concept design is that it can make your home feel more spacious. If you have a small home, this can be a great way to make rooms feel larger. Additionally, if you have a large home, an open space can help in creating other areas for different activities. For example, you could have an open living room area for watching TV with your family and another dining room area for entertaining guests.
The kitchen and living room flow into one another.
Another benefit of open space is that it can make your home more inviting. When you have large living areas, guests can flow freely from one room to another such as a kitchen and living room in an open layout. This can be great for entertaining or simply spending time with family and friends. Additionally, an open concept house plan can make it easier to keep a closer eye while the kids play, making it just one big family room.
An energy-efficient home, fewer rooms to heat or cool.
it can be more energy-efficient since you don’t have to heat or cool as many separate rooms; just are sure to include energy-efficient windows and doors.
One big Family room
It can create more flexible common areas that can be easily adapted to the needs of your family members. It’ll be a collection of great rooms.
It can help increase your home’s real estate value.
Another benefit of an open floor plan is that it can be a great way to increase the value of your home. If you are considering selling your house in the future, an open floor plan can make it more attractive to potential buyers while maintaining the same amount of square footage but less number of rooms.
If you’re thinking about designing an open floor plan for your next home remodeling project, there are a few things to keep in mind. First, you’ll want to think about the layout of your rooms. you’ll want to decide how modern or contemporary the design should be. you’ll want to figure out if you want multiple rooms or just a great room You’ll also want to consider how you will furnish and decorate each living space.
Incorporate natural light into your house plans and design
Additionally, you’ll want to make sure that there is enough lighting in terms of natural light, artificial light, and ventilation in each room, which is especially true in the kitchen area.
Open floor plans are a great way to make your home feel more spacious and inviting. If you’re thinking about designing one for your own home, keep these tips in mind! You’ll be sure to create more space that you and your family will love!
There are some drawbacks to open floor plans, however.
While open concept house plans are the latest trend in interior design, there are some disadvantages to this style.
Pick the right types of furniture
One downside is that it can make a small space or room feel even smaller, Choosing the appropriate furniture sizes for living areas would help in eliminating this deficiency, you will need to have enough space to comfortably move around furniture and other items.
Where’s the dining room?

Another aspect that could be of concern, is that it can be difficult to distinguish living rooms and dining areas in an open space since there are no closed-off rooms, usually. This would be a disadvantage in most homes that are small.
Consider the acoustics of your home as noise can travel more easily
Finally, noise can travel more easily through an open floor plan, which can be a problem for families with little ones or people who work from home.
Heating and cooling costs could make an open concept house plan impractical for a very large home.
Finally, open floor plans can be more expensive to heat and cool, since you have to heat or cool a larger space. this would be especially true for a very large home.
If you’re considering an open floor plan for your home, it’s important to weigh the pros and cons carefully. But if done right, an open floor plan can be a beautiful and functional way to live.
Financial drawbacks of buying or remodeling with an Open concept floor plan
The appeal of open concept homes today is obvious: Improved real estate value of the house, and They allow for more natural light and shared light between rooms, better traffic flow throughout the rooms of the house. But what many people don’t realize is that remodeling an existing home to create an open floor plan can be just as costly and involved as building a new one from scratch and here’s why:
It involves hiring experts in the industry because it implies taking down walls.
The first step in any major remodeling project is to consult with an architect or designer to see if the changes you have in mind are even possible. In the case of an open concept, you may need to remove or relocate load-bearing walls, and exterior walls which could require a costly and time-consuming engineering analysis. Even if the existing layout of your home is conducive to open floor space, you’ll likely need to do some significant electrical and plumbing work to accommodate the new layout for the kitchen and dining room.
It also involves permits and approval from your municipality.
Once you’ve agreed on a design and plan the next step is to pull permits from your local building department. While most contractors would need to pull their permits, homeowners would need to allocate a lot of time for an inspection and even more time if the project fails inspection along the way. You know what they say about time, time is …
The finishing work is usually overlooked in remodeling budgets but homeowners are in for a big surprise when they find out that this aspect of the project also costs a lot of time and money.
Once you’ve consulted with a professional and gotten the green light to proceed with your project, the next step is to start making some decisions about finishes and color schemes. Do you want hardwood floors or tile? Stone countertops or laminate for the open kitchen? These are just a few of the many choices you’ll need to make during your remodel. But with careful planning and a clear vision, you can create an open floor plan that’s both beautiful and functional.
Conclusion
Remodeling an older home can be just as costly and involved as building a new one from scratch – but it can also be worth it. With careful planning and a clear vision, you can create an open floor plan that’s both beautiful and functional. Do you have an older home that you’re thinking about remodeling? Have you already made the switch to an open floor plan? What’s your experience with open floor plans? Let us know in the comments below! Thanks for reading!





